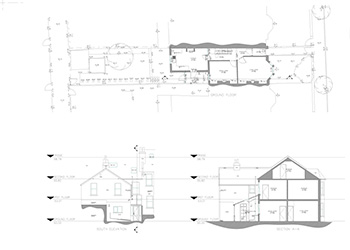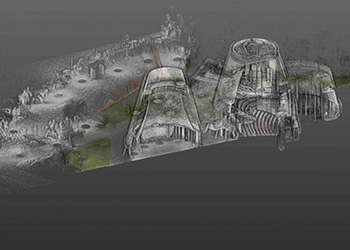MEASURED BUILDING SURVEYS LONDON
Sova Surveys are specialist surveyors who deliver fast, accurate and realistically priced measured surveys in London and surrounding areas. Working with leading architects in the country, we routinely survey a broad range of properties including exclusive real estate projects and unique structures.
We bring a wealth of specialist knowledge and extensive sector expertise to every project we work on, as well as a ‘can do’ attitude to help achieve accurate measured results for each client using standard or custom specifications as required. Click here to view some of our recent projects.
Measured Building Surveys
We are delighted to be known as one of the UK’s leading measured building survey companies. These are highly accurate, informative drawings/models of a building featuring floor plans, roof plans, external and internal elevations, ceiling plans and sections. A drawn description of the floor layout will include positions, locations and measurements of building related items such as walls, doors and windows, and significant level changes.
Measurements for the survey are captured via advanced technologies including digital photography, terrestrial laser scanning, 360 imagery and GPS satellite technology.
Whether you would like to create a new set of ‘as built’ drawings for your building project in London or need to update existing drawings, Sova Surveys will deliver fast, accurate results that are tailored to your needs and requirements.
Our surveying service portfolio comprises:
We take pride in having surveyed a wide range of different projects for numerous happy clients. Get in touch and find out how we can help.
Measured Building Survey
A measured building survey is a drawn description of the floor layout indicating the positions, locations…
BIM & 3D Modelling
BIM (Building Information Modelling) and 3D Model are often mistakenly interchanged, but they…
Topographical Survey
Topographical surveys (or land surveys, as they are sometimes known) enables us to map land and buildings…
Laser Scanning
Laser scanning is a method of rapid digital mapping. Accurate, detailed, quick, and quiet – our laser scanning…
2D Drafting
Our draughting team is highly skilled and qualified. Each technician is allocated an individual project, so complete…
3D Visualisations
In layman’s terms visualisations are computer generated rendering/image made to look as real as possible from…
Surface Regularity
Surface regularity is an important quality of a screed or floor surface, which is often described as a measure of…
Volumetric Calculation
A less dense item generally occupies more volume of space, in comparison to its actual weight. The volumetric or dimensional…
Training
If you are an architect looking to expand your knowledge into the laser scanning and point cloud workflow or…
FAQs
What is a measured building survey?
A measured building survey (MBS) is a highly accurate representation of a building’s layout, floor plans, sections and elevations, including structural elements and architectural features such as walls, ceilings, doors, windows and more. It uses a combination of traditional surveying methods and the latest technology such as laser scanners and digital photography, GPS technology, 2D CAD drawings, 3D Revit models, IFC files and other 3D BIM formats.
When do you need a measured survey?
Measured building surveys are a valuable tool for major building refurbishments or developments, providing accurate information where you need it. This type of survey is also useful for quantity surveying, estimating and property valuation purposes.
When making changes to your property, in certain circumstances planning permission will be required. Our surveys can be used as in integral part of the application process.
What kind of information is contained in a survey?
Depending on the client’s unique requirements, we typically provide floor plans, sections, elevations and orthographic images. We are able to tailor our survey to heritage standard and listed buildings, where the additional detail included in the measured building survey can make all the difference.
How do you carry out site visits?
At Sova Surveys, we totally understand the importance of minimising inconvenience and disruption to the client during a site inspection. That is why we try to make the whole process as discreet and efficient as possible. Contact with items in the property are kept to a minimum. Our normal hours of operation are 8am-6pm but we can attend out of hours as required, and are available at short notice.
Who are measured building surveys used by?
A measured survey records key existing building information such as floor plans and cross sections, internal and external elevations. As such, they can be a useful tool for any stakeholder involved in the redevelopment, renovation or extension of a property, including building architects, interior designers and construction firms, property developers, private estates and private homeowners. Traditionally, surveys are produced as 2D CAD drawings, but the industry is moving more and more towards 3D BIM.
To find out more about our full measured building surveys in London or any of our other specialist services, please get in touch with the Sova Surveys team. You can message us via the contact page, email ask@sovasurveys.co.uk or call our office on 0117 248 2222.
London address: 26A Stockfield Road, London, SW16 2LR (By Appointment Only)
Recent Reviews
“Sova is a great team to work with. They always supply great data, which is very flexible and cost-effective. I would recommend it without hesitation.” – OliverJ (Local Architect)
“I approached Jared Matthews of Sova about surveying services in respect of the subdivision of a field which I am buying. He suggested to me a way by which an accurate scale drawing could be produced without the cost of a site visit. By this method he produced a drawing showing several different parcels of land, the extent of which was determined by pre-agreed sizes in acres which the intended parties had agreed. His plan also showed by different colours other required features. I was very pleased with the end product and the relatively inexpensive method by which, at his suggestion, he was able to produce it. My conveyancing solicitor then requested the addition of some extra features on the plan. I was concerned that this would lead to delays in the conveyancing process. But Jared Sova produced a revised plan incorporating all the new features within 90 minutes of me sending an email requesting it. It was a good piece of work, produced at impressive speed.” – Anthony Speaight (Private Client)










