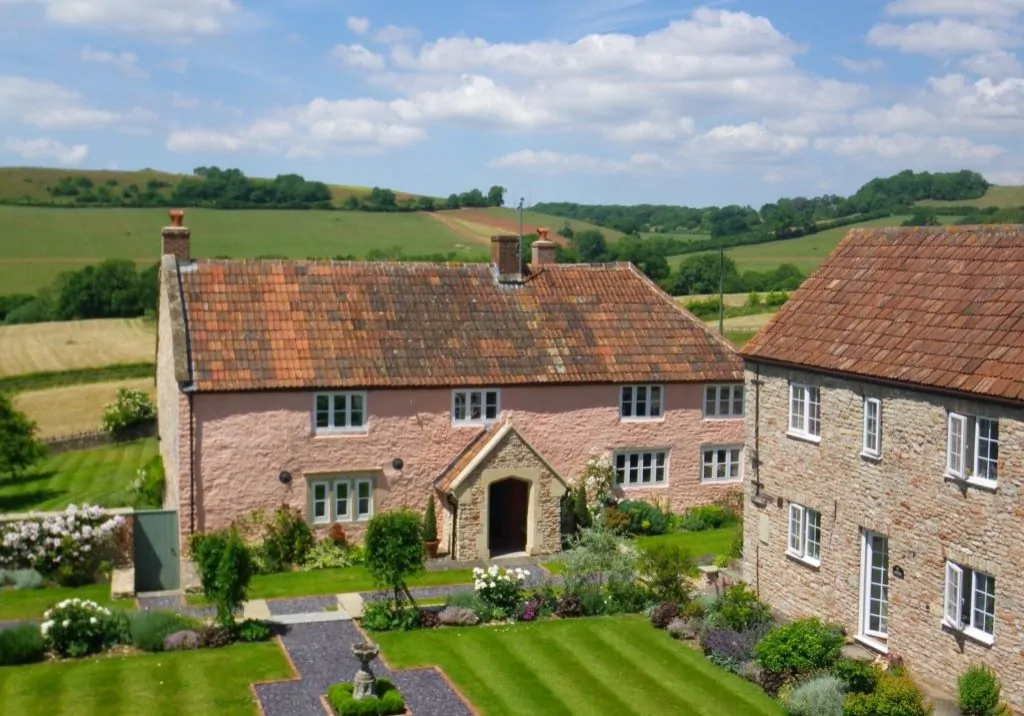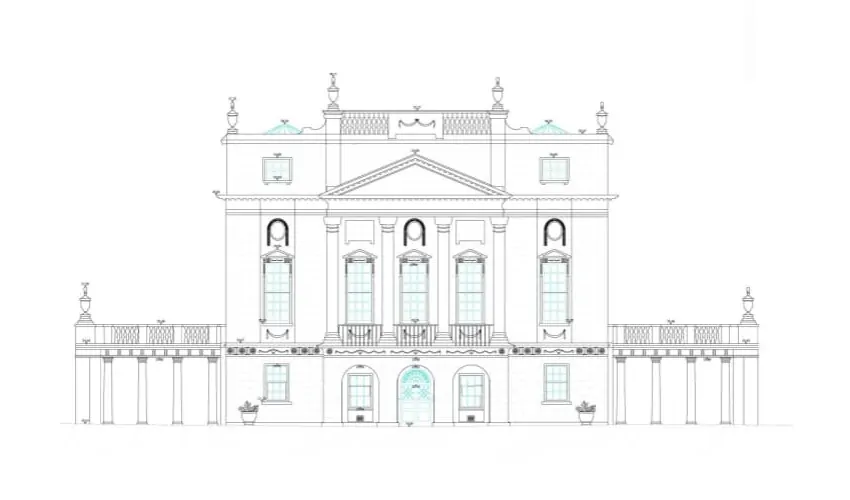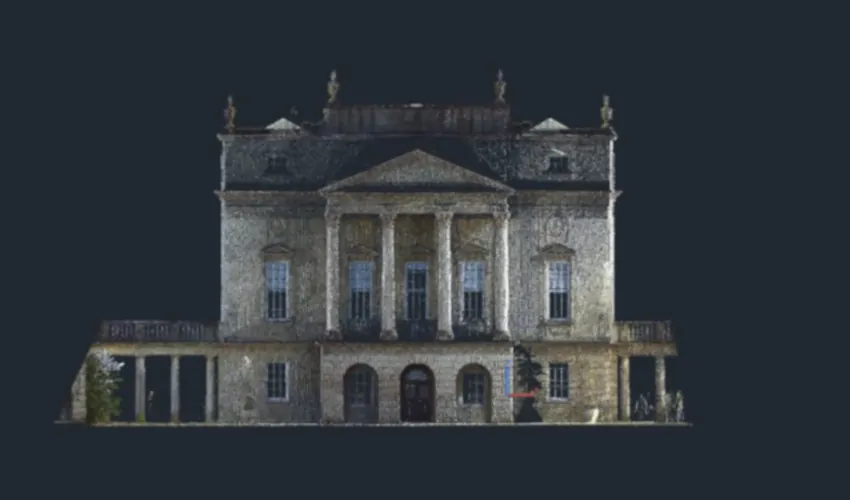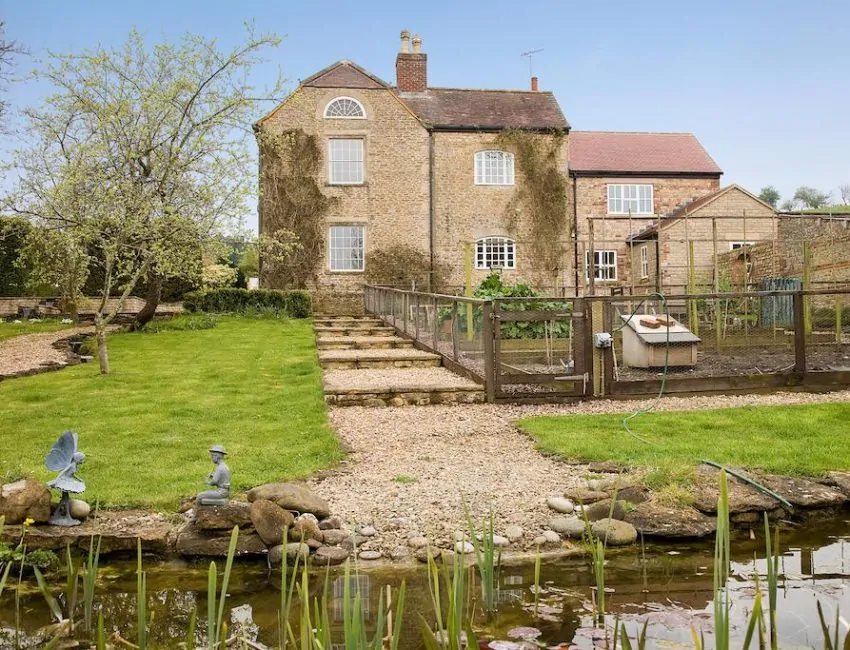Measured Building Survey Workflow
Our measured building surveys (MBS) produce highly informative representations of a building’s layout such as floor plans, sections and elevations, including structural elements and architectural features. Learn more about how we work below.
Get a Quote
The first step is to get as much information about your project as possible so that we can accurately and fairly price your project. You can use our online quote form, send us an email, or simply give us a call on 01172 482222.
Site Survey
Our professional surveyors are friendly and work fast. We try to keep disruption to your workplace or daily routine to an absolute minimum and we are more than happy to discuss any special access requirements if needed.
Draw/Model
Our team of specialist technicians are individually appointed to every project, so your project is given full attention. Drawings are created according to the agreed specifications prior to the start of the project.
Delivery
Whether Windows or Mac, AutoCAD or Microstation, Revit or Vectorworks, we can deliver a format suited to your requirements. We also send hard copies on USB or paper printouts when arranged in advance.
3D Laser Scanning Specialists
Our laser scanning service enables you to capture your project digitally. With the ability to collect hundreds of thousands of individual measurement points per second, data is captured accurately, quickly, and quietly in a detailed high definition collection of XYZ coordinate points.
A Range of Services
Varying requirements are no issue – our flexible range of services allows you to tailor options to your specific needs.
What Our Clients Say

Why Choose a Survey With Us?
Our surveys are conducted by highly experienced professional surveyors. The key benefits of having a survey with us include:
- Accurate floor plans, cross sections, elevations and more
- Position and dimensions of structural features and architectural elements clearly shown
- Full reports available in digital and hard copy form
- Commercial and residential properties included
- Tailored to suit the exact needs of the client
- Fast response times & reliable results

Measured Building Surveys
We capture the measurement for our surveys utilising a variety of both traditional and modern techniques and tools. As well as terrestrial laser scanners, digital photography and GPS satellites, we still make use of tape measures. Our team of surveyors can create a brand new set or drawing, or update existing surveys.
We can survey any size or shape of property and building. Whether your property is residential, commercial, healthcare or education-related, or in a different sector altogether, you can count on Sova to quickly and accurately get pin-point precision measurements of your project.
Our Projects
We have worked with a range of clients across the country and have surveyed unique and exclusive properties. View some of our projects below.




Measured Survey FAQs
Our measured building surveys (MBS) produce highly informative representations of a building’s layout such as floor plans, sections and elevations, including structural elements and architectural features. Thanks to a combination of traditional surveying methods and advanced modern tools and techniques, we are able to deliver highly accurate models to inform building design, construction and renovation projects.
We carry out surveys on commercial, residential, healthcare and educational buildings – we are happy to take on survey work in any sector. As well as houses, flats, offices and commercial units, we carry out surveys on schools, universities, warehouses, derelict properties, and much more.
With the advances in laser scanning technology, we are also able to scan large objects.
Some examples of the use of this is where we accurately scanned a tree so that a unique bespoke treehouse could be designed for the tree without any alteration to the tree itself.
We also scanned a temperance fountain and created a 3D mesh so that the fountain could be 3D printed.
Measured building surveys (MBS) give architects, interior designers, space planners and construction contractors as-built plans of the project so that they can better plan for the job they are involved in.
These accurate plans (whether they are topographical, floor plans, roof plans, reflective ceiling plans, sections, elevations, sectional elevations, area (gross external, gross internal, net internal), lease plan, heritage, floor flatness or a combination of these) are used in various ways to ease the process of undertaking property development and renovations.
A few examples of where a measured building survey can be used are:
– to give a reliable starting point for your architect to design alterations/renovations from.
– to assist with building and planning applications being submitted.
– checking that building floors meet flatness and regularity specifications.
– documenting building conditions as they currently are.
– checking quality control of construction during and after the process.
We will try our best, but we can’t guarantee to beat the price.
We already aim to keep our prices competitively low and your cheaper quote may be lower due to a less skilled service, or the complete scope of the project is misunderstood.
However, we’re always happy to discuss this with you and see where we can help.
A measured building survey may be needed if you are planning to renovate, redevelop or extend a building, and may be commissioned by private homeowners, interior designers, architects, private estates, property developers and construction companies, to mention a few. Measured building surveys record internal floor plans, internal and external elevations and building cross sections, helping to verify and record data for historical purposes.
Traditionally, surveys are produced as 2D CAD drawings, but the industry is moving more and more towards 3D BIM.
Complete the Form Below for a Free Quote
Contact our experienced team for your free, no-obligation quote.
Speak to a member of our Team
Fill in the contact form below, call us on 0117 248 2222 or email us on ask@sovasurveys.co.uk. We will get back to you shortly.















