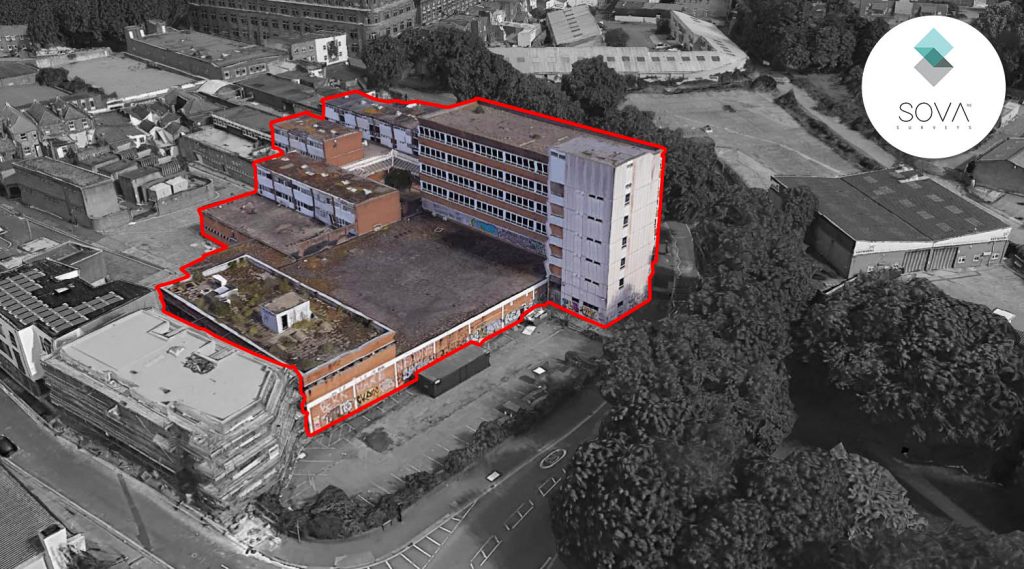Project Description
A multi-level office block building that required multiple surveys for a conversion project at stages across the development.
The building was scanned once the partitioning was removed to create an open-plan drawing of each floor, a second time once the structural column grid, cladding, and windows were stripped back, and a final time to set-up a datum and show partitioning layouts. Given the extent of planning requirements and full-block refurbishment, topographical and elevations surveys were required.








