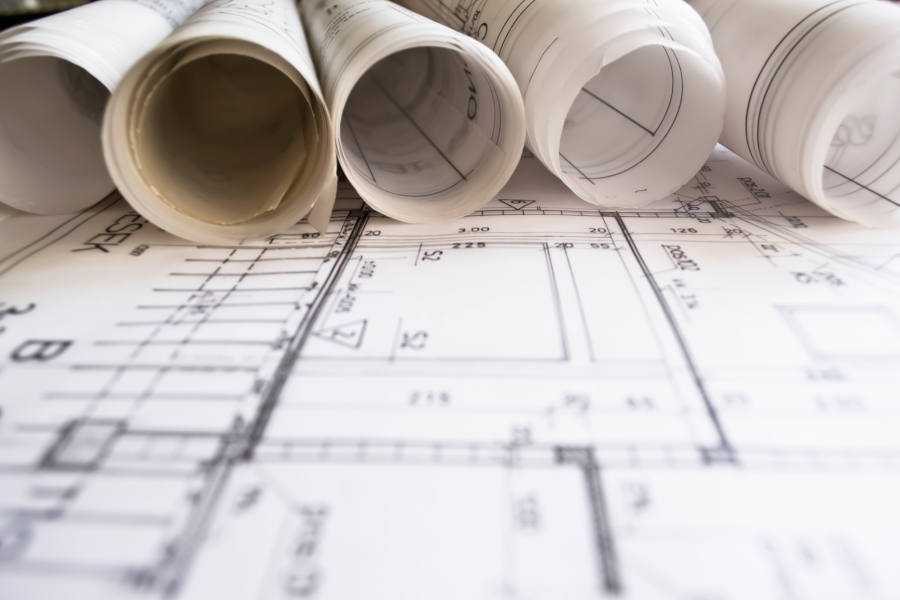At Sova Surveys, we are known for our Measured Building Surveys, 3D Modelling and 3D Visualisations. We have clients in residential and commercial property, healthcare, education and other industries who rely on our experienced team of expert surveyors to quickly and accurately produce precision measurements for their projects.
Whether you are looking to refurbish or redevelop your property or need up to date drawings for planning permission, our specialist team should be your first port of call. Get in contact with us today to obtain a free quote
In this blog post, we take a look at floor plans and shed light on three key questions that you may be asking.
When is a floor plan required?
Floor plans are a key survey deliverable that can be created for all types of building – from historic properties or heritage projects where detailed records must be preserved, through to modern steel-framed constructions and as-built surveys for new builds.
At Sova Surveys, we deliver extremely high levels of detail, ensuring that all the building elements are known and can be considered within the project. In this way, we are able to assist architects, space planners and others involved in the designer process with valuable insights into the existing fabric of the building they’re working with.
Our highly skilled professional team have years of industry and sector experience which we put at our clients’ disposal, often at a fraction of the costs of a traditional measurement surveyor organisation.
What is included on a floor plan?
A floor plan is an accurate scale drawing showing a top-down view of the relationship between rooms and spaces, traffic patterns and other physical features at one level of a building.
Our detailed floor plans deliver a useful bird’s eye view of the whole building, capturing features such as structural and stud walls, door and window positions, heights and swings. We also incorporate floor levels and ceiling heights, the locations of any ceiling beams, as well as existing sanitary fittings. Drawings are produced for each floor level of the building.
At Sova Surveys, we take great pride in working around the particular and often idiosyncratic requirements of each individual client, tailoring our floor plans and measured building surveys to suit your exact needs.
How is it measured?
To produce a high level of detail when drawing up a floor plan for a building, we have a wide variety of measuring techniques, tools and equipment at our disposal. Typically, we employ a combination of highly accurate laser scanners and total stations, handheld digital tape measures and more.
Our measured floor plans can include as much or as little detail as is required. Depending on client needs and the specifications discussed at the outset, we can supply our floor plans in simple 2D format, as 3D CAD plans or 3D Revit models.
Floor plans can be upgraded to include items such as elevations, cross sections and full 3D models. A key factor for any major building work, redevelopment plan, planning application and effective asset portfolio management, Gross Internal Area (GIA) and Net Internal Area (NIA) can also be determined using our full measured plans, either for individual rooms or the entire building.
Get in touch
To find out more about our Measured Building Surveys and floor plan options, or any of our building surveying services, please don’t hesitate to get in touch with Sova Surveys. Working in Bristol, Bath, London and across the UK, we would be delighted to discuss your project in more detail, explain how we work and come up with the best solution to help you achieve your business goals.





