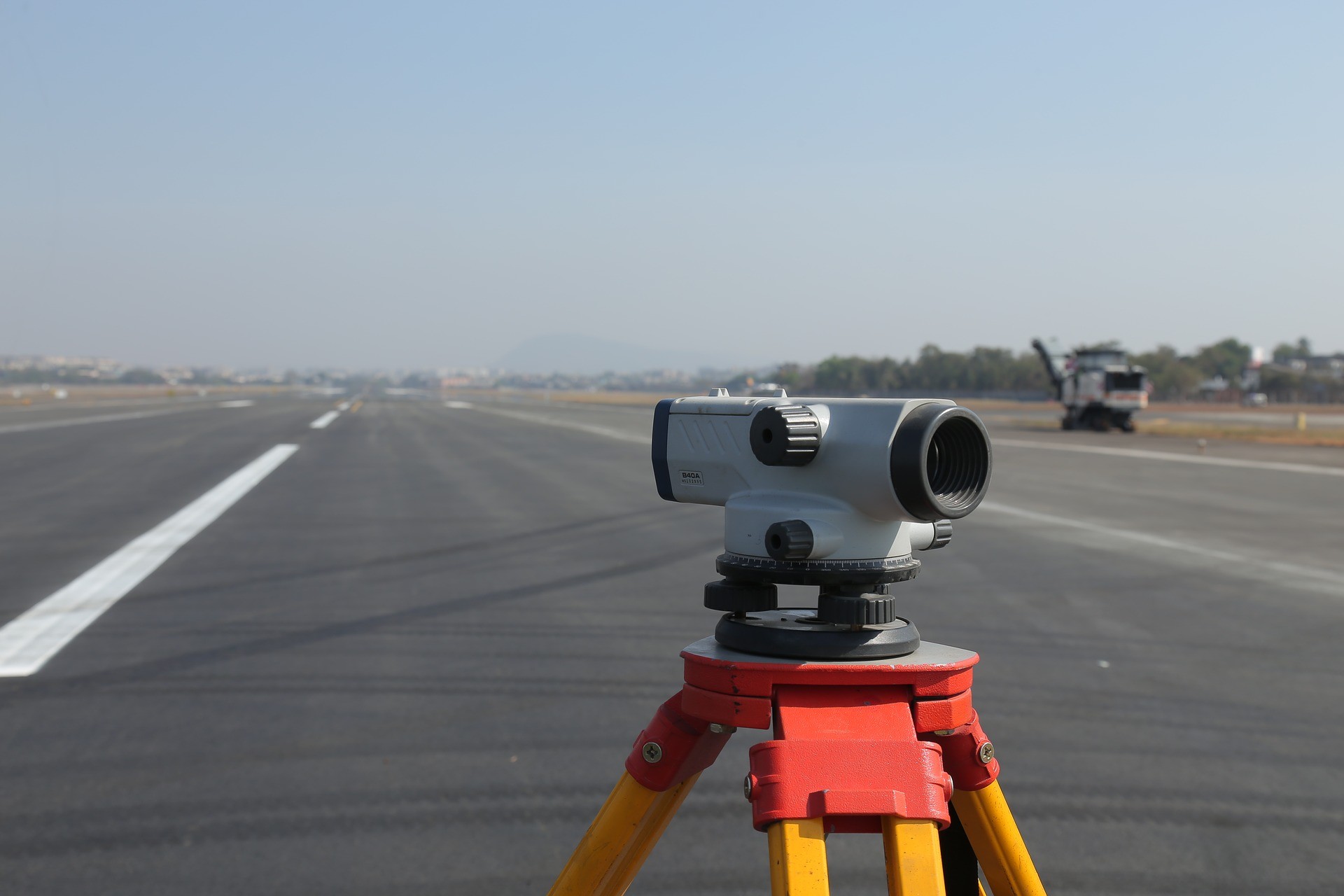A measured building survey is an accurate representation of your building showing all the structural elements and architectural features. A survey can include a variety of outputs ranging from a basic floor plan to a detailed 3D building model.
Floor plans are essential to give an accurate representation of the building and this is backed up with elevations and cross-sections presented as scaled survey drawings. They can be produced in real-time by using a handheld tablet computer combined with a total station, Bluetooth laser distance meter, or steel tape to input data.
Using dedicated surveying equipment, Sova carries out surveys in accordance with the latest edition of the RICS guidance note for a measured survey of the land, buildings, and utilities or the client supplied specification. The level of detail to be surveyed and the method of data capture will vary depending on the purpose of the survey.
Measured building surveys are carried out for verification and record purpose. They are also used for calculating the area and identifying gaps between the original plan and actual construction, and also to measure floor plans, elevations, sections, etc. A poorly measured building plan from the outset of your project can have drastic effects on how your project may look when it is finally completed. At best this may only be an aesthetic issue, at worst you may have contravened the conditions of your planning application.
Our surveyor’s experience of carrying out measured building surveys allows us to produce a range of outputs which include Floor plans, Roof plans, Elevations & Cross-sections.





